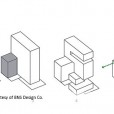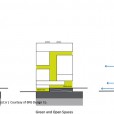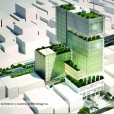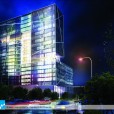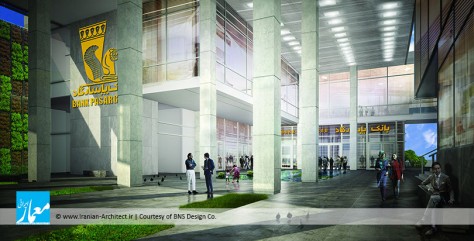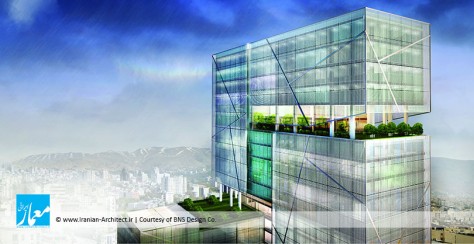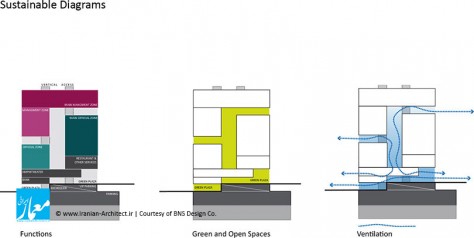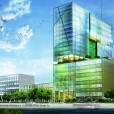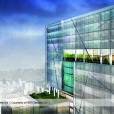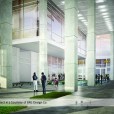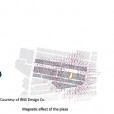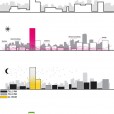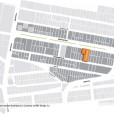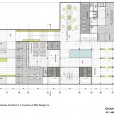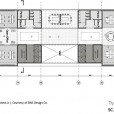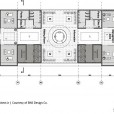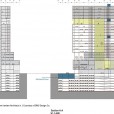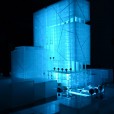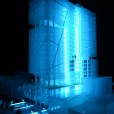ساختمان مرکزی بانک پاسارگاد
معمار: شرکت مهندسین مشاور BNS (بَهَمبَر نوین ساز)
موقعیت: تهران، ایران
تاریخ: 1392
مساحت: 47،000 مترمربع
وضعیت: طرح پیشنهادی مسابقه / رتبه اول
کارفرما: بانک پاسارگاد
تیم طراحی: فرناز بخشی، آذین سلطانی، فرشاد کازرونی
همکاران طراحی: ماهان مهرورز، سیاوش قربانی، نیلوفر قربانی، گلناز جمشیدی، ستاره صدقی، شهاب تولیت کاشانی، آناهیتا علیعسگریان
مشاوران سازه: بهرنگ بنیآدم، هومن فرخی، رضا سلامیان، مجید سفیدگران
مشاور تاسیسات الکتریکی: فرشاد شکیبی
مشاور تاسیسات مکانیکی: پدرام صائمیفرد
طراحی ساختمان مرکزی بانک پاسارگاد در زمینی به مساحت 2835.88 مترمربع، حاصل تجمیع چهار پلاک واقع در حد فاصل خیابانهای میرداماد و دامن افشار، صورت گرفته است. تعداد طبقات پیشنهادشده برای این طرح، 20 طبقه روی طبقه همکف و 8 طبقه زیرزمین است. لازم به ذکر است که در حال حاضر، ساختمان مرکزی بانک پاسارگاد (دارای 10 طبقه) در کنار سایت مورد نظر موجود است و اتصال آن به ساختمان جدید، از لحاظ بصری و عملکردی، در برنامه طراحی وجود داشته است.
از اهداف مهم مطرحشده در طراحی شهری این پروژه، ارتباط مستقیم آن با شهر است. در این راستا، از طریق ایجاد یک پلازای شهری در زیر ساختمان بانک، تداوم حرکت پیاده بین خیابان میرداماد و خیابان دامن افشار تحقق مییابد که این مهم، با در نظرگرفتن فضاهایی چون شعبه شبانهروزی، کافهبانک و همچنین خدمات مکمل تکمیل میشود. از سوی دیگر، در جبهه جنوبی ساختمان مرتفع بانک، با ایجاد بامهای سبز در حجم، نمایی متفاوت برای بافت مسکونی و ساختمانهای پشت فراهم میشود. شکاف موجود در حجم در طبقات فوقانی، همانند نشانهای از شریانهای اطراف قابل مشاهده است که تاکید بیشتر بر حضور ساختمان بانک در شهر است.
طراحی فضاهای داخلی با توجه به تقسیمبندی طبقات به سه بخش اصلی مدیریتی، کارمندی و فضاهای میانی به صورت فضاهای باز اداری، صورت گرفته است. فضاهای میانی شامل فضاهای عملکردی، وُیدها و پلهای ارتباطی هستند که در طول هسته عمودی مرکزی، به صورتی انعطافپذیر، به روی یکدیگر میلغزند و فرصتی را برای ایجاد فضاهای منعطف، در قالب فضاهای سبز، تعاملات اجتماعی کارکنان، آموزش، جلسات و … فراهم میسازند.
راهبردهای تحقق معماری سبز:
ـ استفاده از فضاهای سبز در قالب بامهای سبز، پلازای عمومی سبز و فضاهای سبز داخلی
ـ استفاده از نمای دو پوسته در جهت كنترل تابش نور، باد و صوت
ـ بهرهگیری از هسته مرکزی میانی، برای ایجاد ارتباط سبز عمودی در طبقات، در قالب فضاهای اداری سبز
Pasargad Bank Headquarters
Architect: BNS Design Co. (Bahambar Novin Saz Co.)
Location: Tehran, Iran
Date: 2013
Area: 47,000 sqm
Status: Competition Proposal / 3rd Place
Client: Pasargad Bank
Design Team: Farnaz Bakhshi, Azin Soltani, Farshad Kazerooni
Design Associates: Mahan Mehrvarz, Siavash Ghorbani, Niloufar Ghorbani, Golnaz Jamshidi, Setareh Sedghi, Shahab Towliat, Anahita Aliasgarian
Structural Consultants: Behrang Baniadam, Hooman Farokhi, Reza Salamian, Majid Sefidgaran
Electrical Consultant: Farshad Shakibi
Mechanical Consultant: Pedram Saemifard
Pasargad Bank Headquarters is located on a 2835.88 sqm property, which is the result of accumulation of 4 different lots between Mirdamad Boulevard and Damanafashar Street. This project with 20 stories of office spaces and 8 basement parking levels is an extension to the existing 10 stories building.
The main ideas in the project design and its conception is to create an architectural and social landmark in the city. Nowadays, in modern cities issues surrounding public space and its uses have attracted the attention of most architects and urban designers. Located within one of the most important financial district in Tehran, Pasargad building can play an important role in city urban life. City of Tehran with high population and high density is suffering from lack of investment in open public spaces. A large open plaza with a public café and bank central branch at street level is designed to connect the building to the surrounding neighborhood, making this building an important component of the district. This plaza creates a place for informal gathering and social interaction, at different hours of day and night.
Another urban design aspect of this project is to create green terraces in different level of the building, especially from the south elevation. These terraces besides providing building occupants the opportunity to relax in pleasant environment, offer enjoyable views to low-rise neighbors. The upper levels belongs to administrative which is designed as modular open offices. Administrative levels are divided into three different zones: management, employee and the transitional zone which host a public space for relaxation, social interaction, staff training, meetings and etc.
Strategies for Sustainable Design:
– Using green spaces inside and outside the building; inside as a green office and outside in the form of green plaza and garden terraces
– Considering double skin façade for controlling natural light and using eastern, western wind for controlling energy consumption.
– Create a central core to have air circulation, reducing temperature and increasing the comfort level in the work space.


